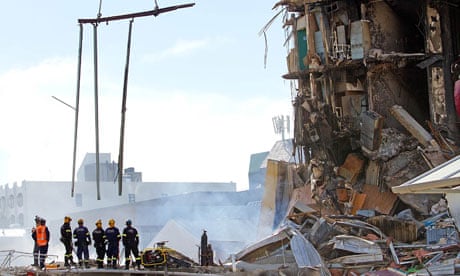A six-storey building that collapsed and killed 115 people during last year's New Zealand earthquake did not meet construction standards, according to a government report.
The report, which called it "technically inadequate", was contested by the building's designer.
The Canterbury Television (CTV) building in Christchurch collapsed during the magnitude-6.1 earthquake on 22 February. It accounted for nearly two-thirds of the quake's 184 victims.
New Zealand's department of building and housing found in its report that the CTV building did not meet minimum requirements when it was built in 1986 and would fall far short of the latest standards.
The report is the first to find construction flaws in a building that collapsed during the earthquake. Three previous reports on buildings that at least partially collapsed found they were built to requirements but failed due to the intensity of the quake.
The findings could open the door for legal claims by victims' families.
Brian Kennedy, whose wife Faye died in the CTV building collapse, said family members would first probably want to hear from the designers, builders and inspectors at the inquiry and then "take it from there".
He said the report helped give him at least some sense of closure.
"It gives me a feeling that I understand exactly what happened, how quick it happened, and that thank God it didn't happen to other buildings," he said.
The department concluded that load-bearing concrete columns were reinforced with insufficient steel, making them brittle, and that the columns' asymmetrical layout made the building twist during the quake, placing extra strain on those columns.
The report did not specify who was to blame for the shortcomings – the architects who designed the structure, the construction company that built it, or the officials who inspected it. The continuing inquiry into the earthquake may find some more answers to those questions.
The department has handed its report to New Zealand police for them to determine whether there is any criminal culpability.
Alan Reay Consultants, which carried out the building's initial structural design, disagreed with the report.
"Personally I feel incredibly torn," Reay said in a statement issued immediately after the report came out. "I have huge empathy for the families waiting for answers but these reports are technically inadequate … Some of the assumptions made in the reports are highly questionable."
The report notes that drawings for the building fail to show a required gap between the columns and the beam panels that extended outward from those columns. The gap, which allows movement during an earthquake, was required to be 19 millimetres (3/4 inch) but in the drawings was only about half that.
The report found that the drawings showed no reinforcing steel for the connections between some walls and floors. The omission was discovered in a 1991 review of the building for a potential buyer, the report said, which led to the installation of some steel connectors then. But the report concluded the additions were insufficient to make the building strong enough.
