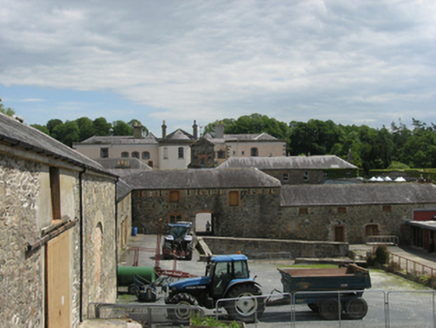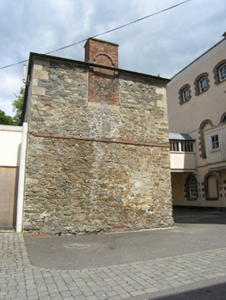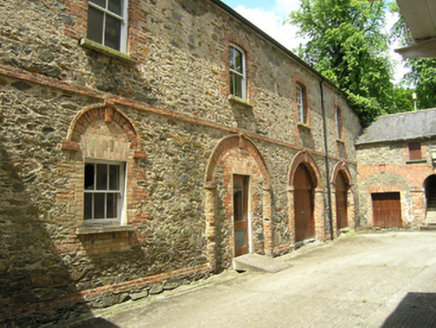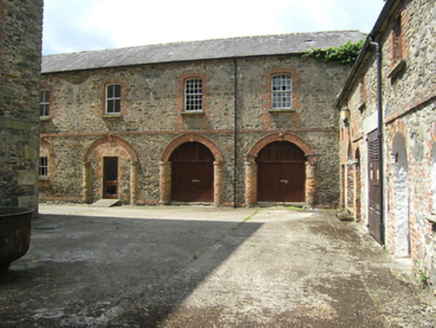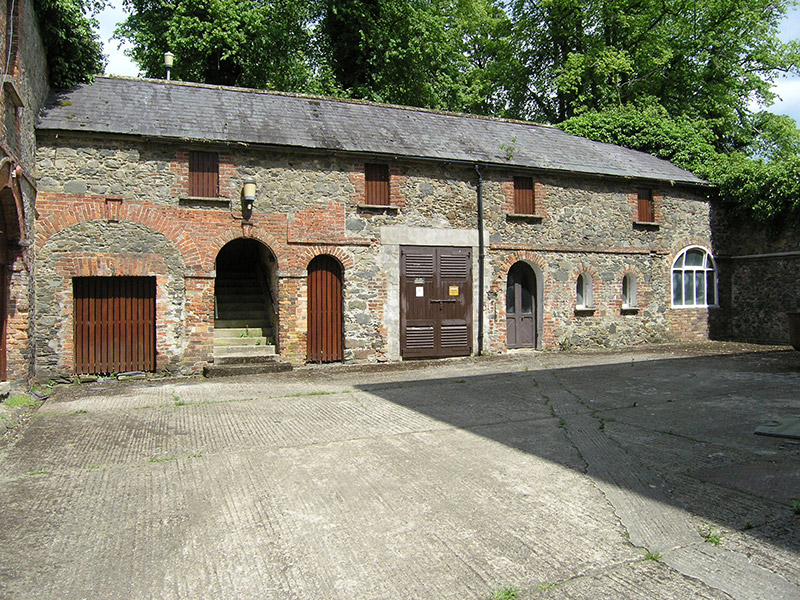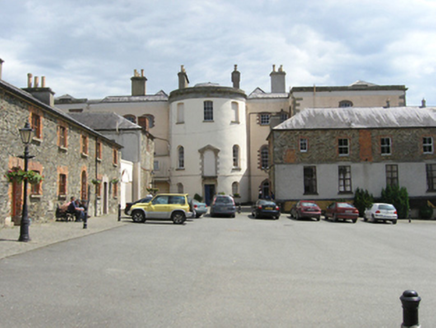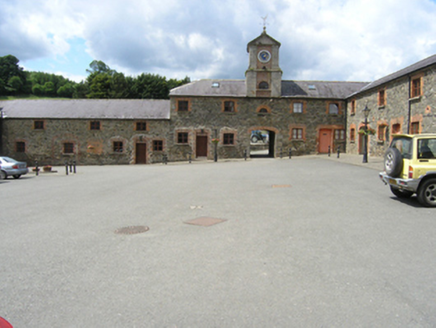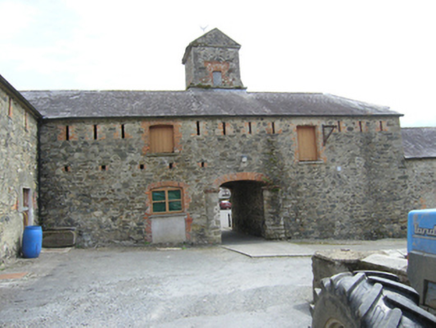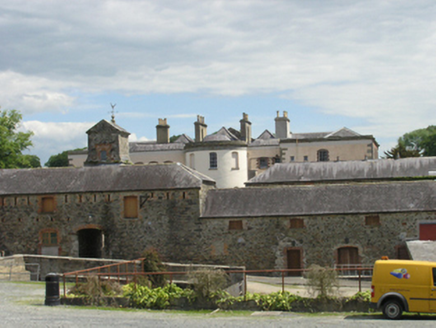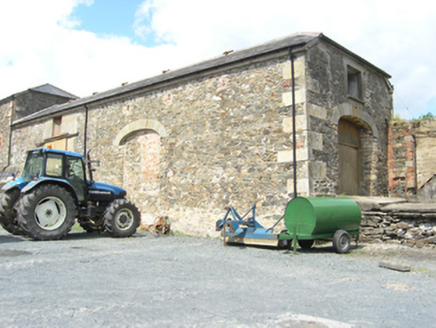Survey Data
Reg No
40401634
Rating
Regional
Categories of Special Interest
Architectural, Historical, Social
Previous Name
Ballyhaise House
Original Use
Farmyard complex
In Use As
Outbuilding
Date
1730 - 1740
Coordinates
245075, 311618
Date Recorded
11/06/2012
Date Updated
--/--/--
Description
Complex of outbuildings to north and west of Ballyhaise House, comprising L-plan stable block to north, built c.1735, joined to main façade by a screen wall, stable courtyard to west of house, built c.1820, with the south-east return attached to rear of main house, farm buildings of same date continue to the west aligned with north range forming southern edge of pentagonal-shaped former walled garden. Further L-plan ranges added c.1900 enclose farm courtyard immediately west of stable block, reached under two-stage pedimented clock tower. L-plan multiple-bay two-storey stable block to north comprising higher west range and lower north range. Hipped slate roof to west range, clay ridge tiles and cast-iron rainwater goods. Brick chimneystack to south gable of west range with arched recess. Rubble limestone and sandstone walls with brick dressings and brick string course between ground and first floors. To west range facing rear of main house segmental-headed upper floor windows with block-and start red brick surrounds having sixteen-over-sixteen, three-over-three and two-over-two paned timber sliding-sash windows over arcade of segmental-headed brick arches with brick keystones on rounded brick piers with plain brick capitals. To north range square-headed openings to upper floor with stone sills and replacement timber shutters. Arcade of three unequal round-headed arches to ground floor linked by brick impost, western arch matches arcade to west range with rubble stone infill to form door with brick surround, central arch encloses open stone stairs to first floor having brick piers, impost and spandrels. Further round-headed door and pair of round headed windows having brick surrounds and feathered rendered reveals. North and west ranges of stable courtyard with hipped slate roofs, rendered stacks and replacement rainwater goods. Carriage arch in west wing surmounted by two-stage pedimented clock tower over eaves of front slope having red brick walls, ashlar sandstone corner piers and string course, pitched slate roof, ashlar pediment and ball finial with weather vane. Round-headed window to first stage of tower, clock face to second stage, metal lattice window to rear of tower facing farm courtyard. Rubble stone walls with brick dressings to openings, hammer-dressed quoins to east gable of north wing and return at south end. Carriage arch in north wing leading to walled garden. Three-bay single-storey arcade of carriage arches to south east of stable yard with rounded brick-arch jambs and recent glazed roof, new build attaches to south. Two-storey east wing with hipped slate roof, rendered stacks and ventilation fleches. Square-headed openings, casement windows to ground floor, two-over-two pane timber sliding sash windows to first floor. Interior of ranges refurbished c.1995 to provide classroom accommodation. Arch beneath clock tower leads to farmyard to west consisting of two ranges to north side with dungstead to centre of yard. Farm buildings have half-hipped slate roofs and exposed rubble and rendered walls. Large hammer dressed quoins to eastern gables.
Appraisal
A large and varied complex of outbuildings, built in two stages, reflecting the development of the main house. The stables behind the north wing of the house display a well composed elevation of architectural aspiration having an arcade of refined brick detailing, possibly designed by Richard Castle to flank the original house. Variations in the stonework to the main elevation and gable indicate a former frontage of gabled bays facing a formal courtyard into which the house was extended c.1820. The complex employs high quality materials and finish, limestone rubble walling and brick dressings, including a clock tower of high quality design and construction. This fine range of stable and farmyard buildings in close proximity to Ballyhaise House, with the basement entrance to the bowed bay on the rear elevation opening directly into the stable yard, perhaps signifying the interests of Colonel Brockhill Newburgh and the later owner William Humphrys in estate management and agricultural improvements throughout the eighteenth and into the nineteenth century.
