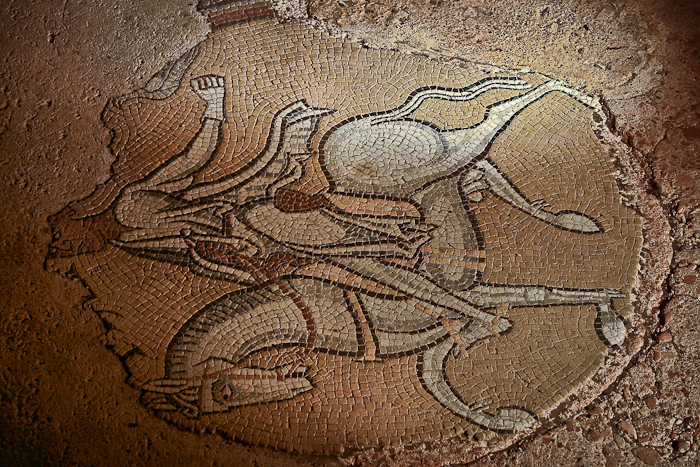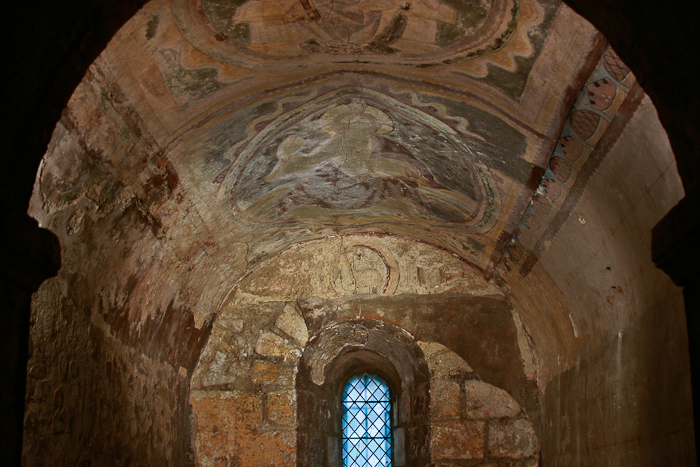
“Thanne longen folk to goon on pilgrimages …”
Geoffrey Chaucer, “Canterbury Tales”
Prologue
Saint Philibert’s life
Chaucer’s work was centered around the pilgrimage to the tomb of Saint Thomas a Becket at Canterbury, but it accurately represented the pilgrimage culture throughout Europe in the Middle Ages. One of the most popular saints and the object of a great pilgrimage was Philibert, the French abbot and monastic builder. He was a Gascon monk and a protegé of the Frankish bishop and courtier Saint Ouen. Through Ouen’s good offices, Philibert received a grant of land from Clovis II of Neustria and built the abbey at Jumièges. He subsequently fell out of favor with Ouen and was exiled near Poitiers. There he found another patron, Bishop Ansoald. Under his favor, Philibert, who had a great reputation for piety, built the abbeys at Noirmoutier, and Cunault. When he died in 684, his remains were kept at Noirmoutier and shortly thereafter he was canonized.
Saint Philibert’s exile
A century and a half later, Saint Philibert’s rest was rudely disturbed. Norse invaders swept from the Atlantic and attacked and looted monasteries throughout France. Fearing for the precious relics of their sainted founder, the monks fled Noirmoutier for their daughter-abbey at nearby Saint Philibert de Grandlieu in 836. A decade later in 847, they removed again to Notre Dame de Cunault.
Finally, Cunault itself came under attack and the monks left, carrying their relics. For several years the monks and their precious relics were homeless, and it was only in 875 when Charles the Bald offered the Benedictine Abbey of Saint Valerian in Tournus that they settled again. The Abbey became home to two separate monastic communities, each dedicated to a different saint.
In 936 Magyar invaders attacked the church during one of their looting raids from the east. The abbey was devastated and the church had to be rebuilt. Saint Philibert found shelter in the new choir of the church and Saint Valerian was placed in the crypt.
Philibert’s rest was disturbed again in 1007 when a fire ravaged the church. The relics were rescued once again and the church we see today was built, this time with a stone vault to protect against fire and invaders. Abbot Bernier (1008-28) undertook the reconstruction of the abbey church. According to The World Atlas of Architecture, “this work continuing during the 11th century and early years of the 12th century. The nave was vaulted under the abbacy of Pierre I (1066-1107).”

Saint Philibert’s church in Tournus
This new church was dedicated as the Basilique Saint Philibert but Saint Valerian’s remains stayed in the crypt. Philbert’s basilica is an undisputed masterpiece of early Romanesque art, massive and filled with technical and artistic innovations that mark it out as groundbreaking even today. And despite being one of the earliest pilgrimage churches, Saint Philibert seems to have sprung fully formed into a structure of the purest Romanesque style. It contains a narthex and Saint Michael’s chapel to collect the pilgrims, a nave with side aisles, transepts and ambulatory with radiating chapels, and a crypt. It is, in short, a religious center perfectly capable of accommodating large numbers of pilgrims while allowing for the offices of monastic life to continue undisturbed.

When entering the church from the west, one enters the great, dark narthex, the earliest part of the church other than the crypt. It is built on the same plan as the nave with a groin vaulted center aisle and barrel vaulted side aisles. Pilgrims would have gathered in the narthex before being allowed to enter the sanctuary itself.

The narthex is quite large and holds a large number of pilgrims, but it also must support a Saint Michael’s Chapel above it. This chapel was built as a place of worship as well as a refuge in the case of attack. The pillars of the chapel align directly with those of the narthex below. The high central aisle is covered with a banded barrel vault while the side aisles have groin vaulting.

Back in the main sanctuary, the narthex leads to a magnificent five-bayed nave, full of light. The effect of radiance is achieved because of the great height of the nave and because of an almost unique form of vaulting. Tournus is one of two churches (along with the Église Mont Saint Vincent) features a transverse barrel vaults built perpendicular to the axis of the nave and supported by semicircular diaphragm arches. Instead of a single long vault running the length of the nave and transmitting the stress outwards to the side walls, the four vaults cross the nave and transfer those stresses to the adjacent barrel vault, canceling each other out.

This innovation in vaulting enabled the builders to reduce the mass of the supporting walls and to place large windows in the clerestory level. This allowed great amounts of light to shine directly into the central aisle of the nave.

The side aisles have groin vaults. On the external walls, engaged half-columns support the springing of these vaults. In this shot, we can see the Saint Michael’s chapel above the nave at the back.

The side aisles are wide and high, giving a spacious feel to the long passage to the distant ambulatory. This sense of scale helps account for the impression of grandeur in Saint Philibert.

In the south side aisle is the famed vierge romane, Notre-Dame la Brune. She is a magnificent 12th century Auvergnat creation made of gilded and painted cedar, and (as evidenced by the candles surrounding her shrine) much reverenced in Tournus.

As a pilgrimage church, the chancel is surrounded by an ambulatory. It has a curved barrel vault, arches and columns on the outer wall, and a hemicycle of columns separating it from the chancel. There are three radiating chapels off the ambulatory. The central chapel contains the relics of Saint Philibert himself, the object of continuous pilgrimage since 875.

During the course of electrical work undertaken at the church in 2000, portions of the original mosaic floor of the ambulatory were uncovered. This decorative work was done on the earthen foundation but over the years as damage ruined it, the mosaics were paved over. Only a portion survives but the mosaic art is almost unique in France.

Directly underneath the superimposed choir is a large 10th century crypt. This large atmospheric chamber has the exact same floorplan as the choir with an ambulatory, radiating chapels and a hemicycle. The crypt is dedicated to Saint Valerian and was originally built around his tomb. There are 12th-century Romanesque murals in one of the ambulatory chapels featuring a Christ in Majesty and a Virgin and Child.

Since the construction of the new abbey church in the 11th century and its renaming in his honor, Philibert has rested fairly quietly. He escaped the ravages of the Wars of Religion and the tumult of the French Revolution when the ashes of his co-interred Saint Valerian were scattered. Today Saint Philibert reposes in the axial chapel of the ambulatory, quietly revered and sheltered, at peace, at last. If you are in this Saône-et-Loire area of Burgundy, we recommend that you visit his magnificent, but walk quietly. Philibert has deserved his repose.
Location: 46.565888° 4.909227°

Beautiful images, as ever. The use of light is fantastic…
Awesome the vault of St. Philibert.
A superb exposition of a wonderful work of man’s hands.
Thank you.
All of this is amazing and leaves me wanting to know more: What are the sketch marks behind the vierge? Remnants of a fresque? Did you go up into St Michael’s chapel? Is it accessed by that ladder???
Trish, you have such a good eye. The lines are part of a chapel fresco. As to the Saint Michael’s chapel, there is a small staircase from the narthex. No need for the ladder (whew!)
This is one my favorites to date.
Salute to the nameless master builder who invented the framing system of barrel vaults running perpendicular to the axis of the nave, placed over the four main arches! Basilique St. Philibert comes across as a revolutionary concept of church building stylistically less dependent on the Roman architecture. Thank you for your wonderful photographs and illuminating story of the life of St. Philibert. Jong-Soung
That brilliant innovator who also built Mont Saint Vincent! Did you get there last year during your trip? We were so impressed by that church with its rounded arches and transverse vaults.
This is really great. The best description of this church in English on the internet. Thank you.
Thanks so much for these kind words. We are proud of our work at Via Lucis and comments like this really help.
Some day, I hope to visit St. Philibert’s tomb. It is my understanding that he was of my ancestors family. From France, many relocated to Germany (near Frankfurt) then back to France, on to Denmark, then Russia. From there my ancestors lived briefly in Mexico before relocating to the USA. Among my later ancestors, is Paul Gerhart, an early German theologian, Lutheran minister and hymnodist. I am still lutheran today. I have worked in many countries around the earth and have been to France but never to St. Philibert’s tomb.