

THE CARRIAGE HOUSE
The Location
This handsome building is conveniently located at the Northern gateway of Royal Tunbridge Wells Town Centre, with links to the popular St Johns ‘Village’ area and within a stone’s throw of the main shopping area and Civic centre. A short walk across the common will take you to the Pantiles and train station, with services to London in as little as 45 minutes.
Royal Tunbridge Wells boasts its own theatre and Arts Centre and is renowned for the quality of its schooling, both in the private at state sectors. Sporting and recreational interests are well served as is dining with a range of restaurants to suit every palette.
Transport
Mainline Railway Station
London Bridge (45), Waterloo East(49), Charing Cross (53), Canon Street (51), Victoria (1h10)
0.5 mi
Gatwick Airport (23 mi)
Heathrow Airport (50 mi)
Channel Tunnel (45 mi)
Ashford International
Ebbsfleet International
A21 (3.1 mi)
M25 junction 5
The Buildings History
Built in circa 1891, and one of Tunbridge Wells most striking buildings, The Carriage House was purpose built as a carriage factory by local architect H Cronk and represents an exquisite example of the popular late Victorian and Edwardian British Queen Anne Revival style.
Notable architectural features include striking Dutch gables, slim octagonal turrets with ogee caps and elaborate terracotta decorations.
The accommodation originally comprised of show rooms to the ground floor, carriage makers shops on the 1st floor and trimmers shops on the 2nd floor with a central carriage lift.
The Development
Due to the vast array of windows to three sides of the building all the apartments are flooded with natural light. With the addition of high ceilings and generous proportions Stonehouse have created 14 stunning apartments, each with their own character and charm, making the very most of this warehouse style space.
The attention to detail is testament to the developer’s ethos of seeking out these beautiful period buildings to lovingly restore them to their former glory whilst breathing new life into them.

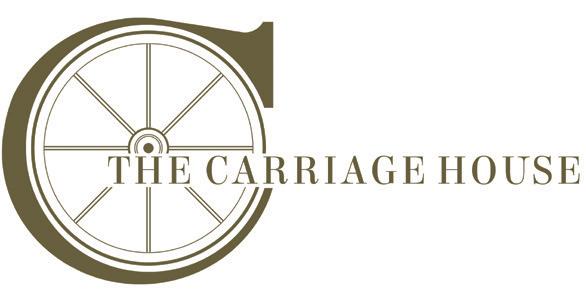







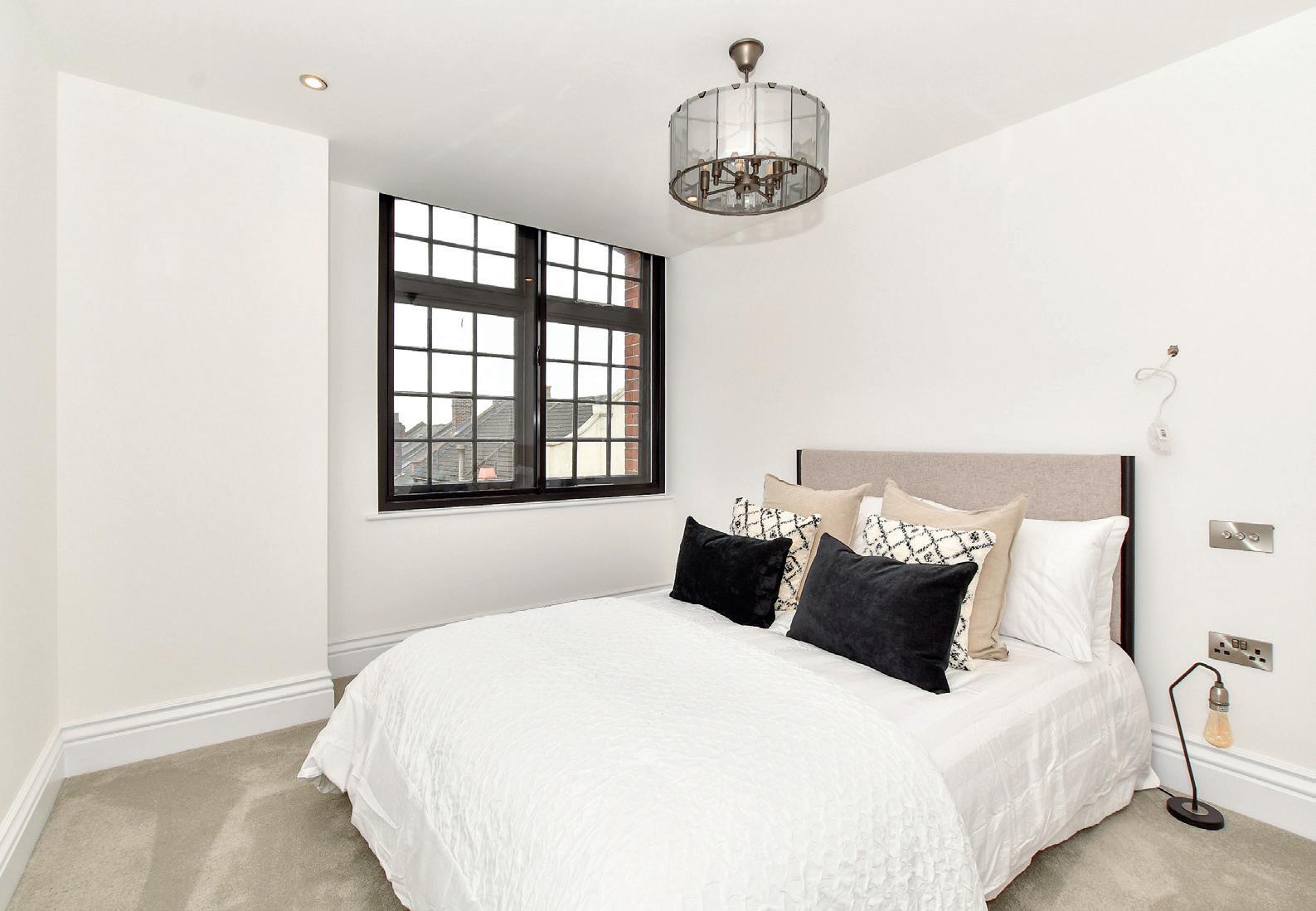
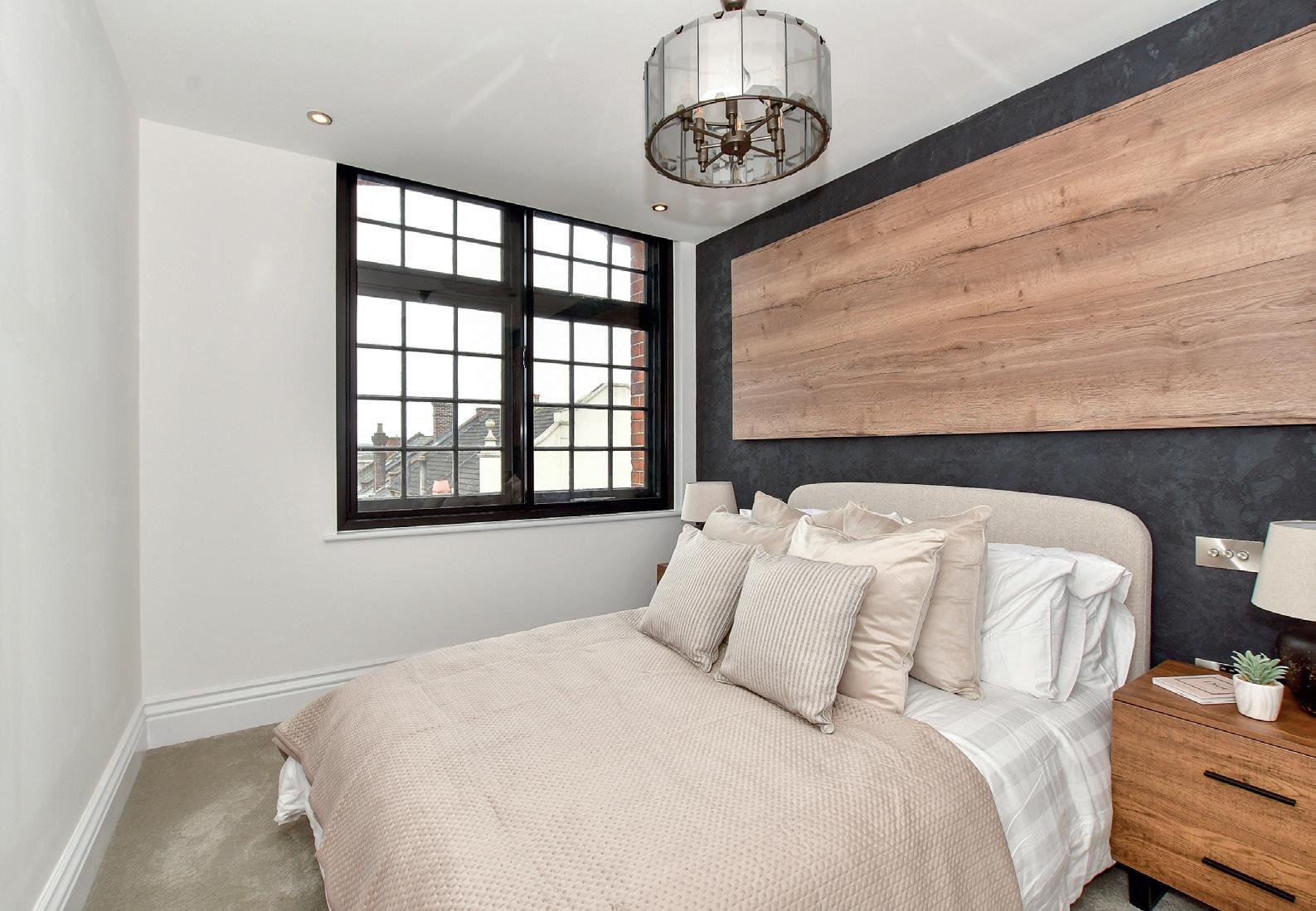
Apartment 1
The Carriage House
An impressive 974 square foot warehouse style conversion with high ceilings throughout and its very own private Grosvenor Park entrance. Boasting a generous sized bedroom and sumptuous bathroom with walk in shower and free-standing bath. The spectacular open-plan kitchen has a built-in wine cooler, breakfast bar and instant boiling water tap. CGI’s are for illustration purposes only.
• 1 Bedroom
• 974 Sqft
• 1 Bathroom plus Guest WC
• Private Entrance

Apartment 2
The Carriage House
Located to the rear of the building you will be embraced by the light and airy open-plan living areas and thoughtful finishing touches. The luxurious kitchen and cosy living space are perfectly set off with the stunning feature fireplace. There are two large double bedrooms; the principal bedroom benefiting from a stylish en-suite with walk in shower, whilst the main family bathroom has a four-piece suite which includes a low-level WC, wash hand basin, walk in shower and freestanding bath. CGI’s are for illustration purposes only.
• 2 Bedrooms
• 942 Sq. ft
• 2 Bathrooms
• High Ceilings

Apartment 3
The Carriage House
The stunning open plan Living/Dining/Kitchen area forms the centrepiece of this striking space. The apartment is flooded with light from a bank of South facing warehouse windows with gallery style high ceilings and whitewashed walls making this a showstopper space. Ideal for entertaining with a magnificent kitchen including integrated units and wine cooler, breakfast bar and instant boiling water tap. A separate utility area is a nice touch given the open plan warehouse style of living. There are two large double bedrooms, the principal of which has an en-suite shower room with a lowlevel WC, wash hand basin and walk in shower. In addition, the main family bathroom includes a four-piece suite, benefitting from a low-level WC, wash hand basin, walk in shower and freestanding bath. CGI’s are for illustration purposes only.
• 2 Bedrooms
• 987 Sq. ft
• 2 Bathrooms
• Striking Living/Dining/Kitchen space
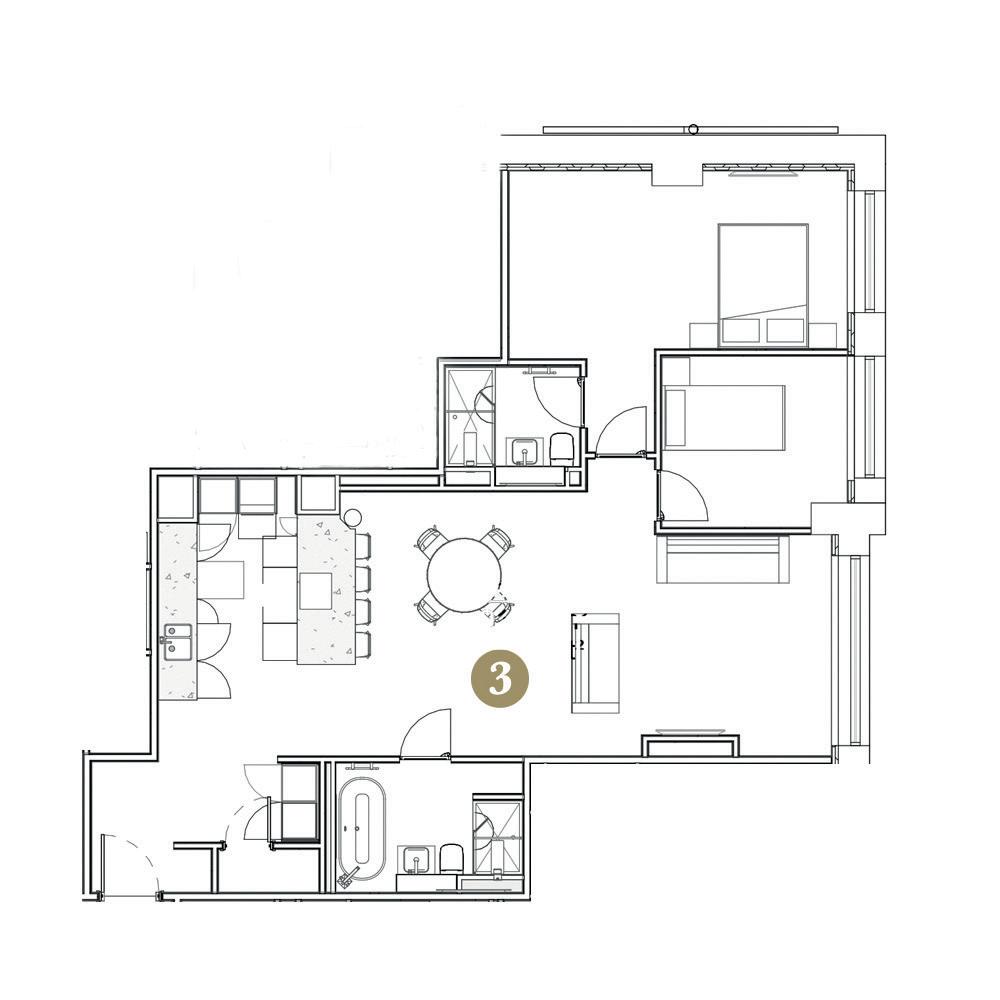
Apartment 4
The Carriage House
At a majestic 1338 square foot this magnificent apartment is truly immense; a feature that is amplified by its high ceilings and modernist styling which help create a space of grandeur found only in the finest apartment buildings. Equally as impressive are the three bedrooms, the master bedroom having a separate dressing area and luxurious en-suite. The stylish guest bathroom has a four-piece suite which includes a low-level WC, wash basin, walk in shower and free-standing bath. The highlight though must surely be the incredible living space with crittall style doors opening to the private terrace. The kitchen includes a range of wall and base units and a central island unit with high spec appliances including an integrated coffee machine and wine fridge. The apartment has the addition of one secure allocated car parking space with EV charger. CGI’s are for illustration purposes only.
• 3 Bedrooms
• 1338 Sq. ft | Terrace 469 sqft
• 2 Bathrooms
• Undercroft Parking space

Apartment 5
The Carriage House
Accessed via the lift or stairway to the first floor from the secure key code entry communal entrance and enjoying a rear position within the building. With loft living styling and an abundance of natural light the apartment is centred on its luxurious open plan kitchen and cosy living space with chic fireplace as a stunning focal point. Crittall style doors lead to the private balcony. There are two large double bedrooms; the principal bedroom has an en-suite with walk in shower, whilst the main family bathroom has a fourpiece suite which includes a low-level WC, wash hand basin, walk in shower and freestanding bath. CGI’s are for illustration purposes only.
• 2 Bedrooms
• 971 Sq. ft
• 2 Bathrooms
• Private balcony

Apartment 6
The Carriage House
A well-positioned corner apartment set to the rear of the building and benefiting from its own private balcony. This luxurious two double bedroom loft style apartment enjoys spacious accommodation throughout which includes a beautifully fitted kitchen with integrated appliances including a wine cooler, and instant boiling water tap. The open plan living area with feature fireplace and crittall style doors lead to the apartments private balcony. There are two large double bedrooms, the principal having a beautiful en-suite shower room with three-piece suite comprising a lowlevel WC, wash hand basin and walk in shower. The main family bathroom has a four-piece suite which includes a low-level WC, wash hand basin, walk in shower and freestanding bath. More information to follow. CGI’s are for illustration purposes only.
• 2 Bedrooms
• 1056 Sq. ft
• 2 Bathrooms
• Private balcony

Apartment 7
The Carriage House
A beautifully spacious and modern one bedroom home which offers the best in apartment living. This superb apartment benefits from a luxury kitchen with a range of wall and base cupboard units with breakfast bar and integrated appliances including a wine cooler, and instant boiling water tap. The open plan living area includes a large window for ample natural light, whilst a large cupboard provides excellent storage space. A generous double bedroom enjoys a feature wall and Southerly facing windows. The bathroom includes a three-piece suite comprising of a low-level WC, wash hand basin and bath with shower over. More information to follow. CGI’s are for illustration purposes only.
• 1 Bedroom
• 508 Sq. ft
• 1 Bathroom
• Large kitchen area

Apartment 8
The Carriage House
This magnificent two double bedroom loft style apartment has the charm, character, and airiness of an artist’s studio. The large open plan kitchen and living areas in particular benefit from a wall of warehouse style windows which run the length of this impressive room. The beautifully fitted kitchen has integrated appliances which include a wine cooler and instant boiling water tap. There are two large double bedrooms, the principal bedroom of which has as an en-suite shower room with three-piece suite comprising a low-level WC, wash hand basin and walk in shower. The main family bathroom has a three-piece suite which includes a low-level WC, wash hand basin, and bath with shower over. CGI’s are for illustration purposes only.
• 2 Bedrooms
• 920 Sq. ft
• 2 Bathrooms
• Full of light

Apartment 9
The Carriage House
With lift or stairway access to the second floor you are afforded with rooftop views over the town and beyond to the surrounding countryside, most notably enjoyed from the apartments stunning living room and private balcony. The beautifully fitted kitchen has integrated appliances including a wine cooler and instant boiling water tap and is open plan to the living area with its feature fireplace. There are two large double bedrooms. The principal bedroom has an impressive en-suite shower room with threepiece suite comprising a low-level WC, wash hand basin and walk in shower, whilst the main family bathroom has a four-piece suite which includes a lowlevel WC, wash hand basin, walk in shower and freestanding bath. More information to follow. CGI’s are for illustration purposes only.
• 2 Bedrooms
• 975 Sq. ft
• 2 Bathrooms
• Private Balcony

Apartment 10
The Carriage House
A superbly positioned corner apartment benefitting from large dual aspect windows affording delightful views across the town and notably towards the striking domes of the opera House. This luxurious two double bedroom loft style apartment benefits from spacious accommodation throughout which includes a beautifully fitted kitchen with integrated appliances including a wine cooler, island unit with breakfast bar and instant boiling water tap, as well as an open plan living area with feature fireplace. There are two large double bedrooms, the principal bedroom having a stylish en-suite shower room with three-piece suite comprising a low-level WC, wash hand basin and walk in shower. The family bathroom has a four-piece suite which includes a low-level WC, wash hand basin, walk in shower and freestanding bath. CGI’s are for illustration purposes only.
• 2 Bedrooms
• 1056 Sq. ft
• 2 Bathrooms
• Elevated views
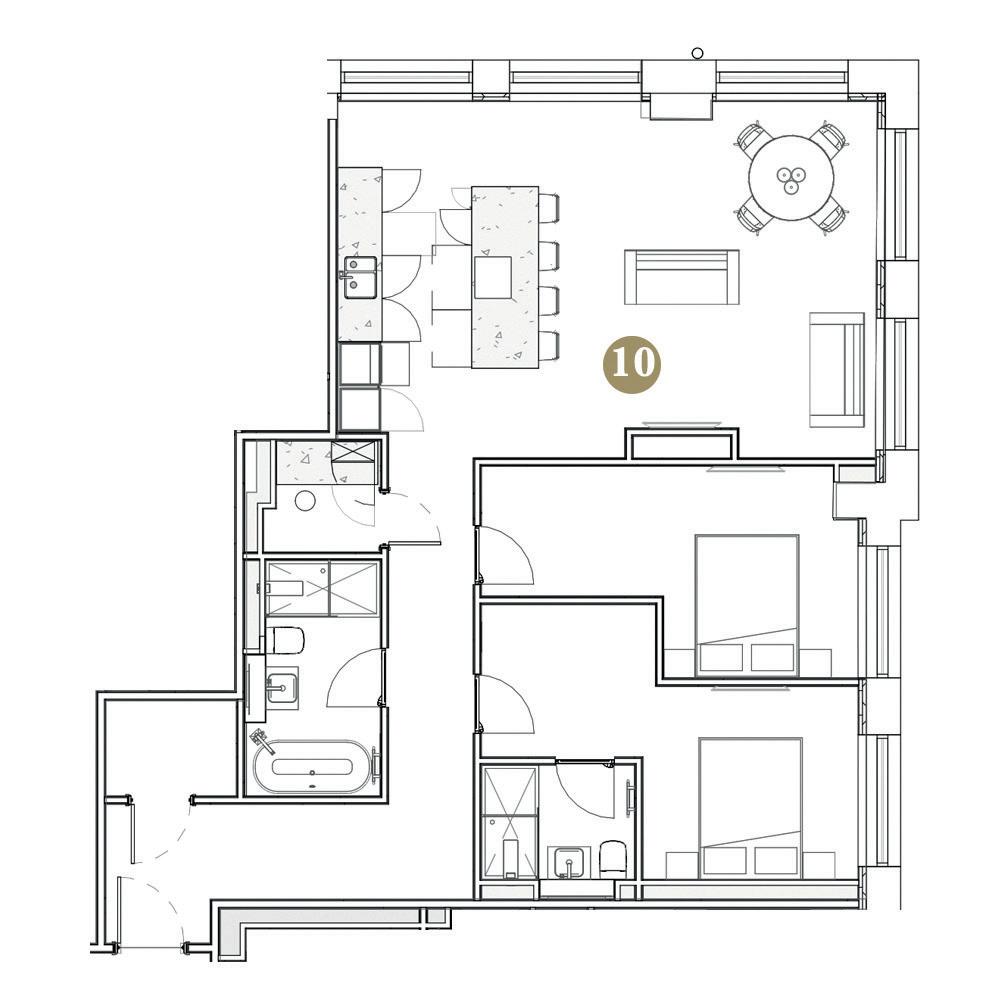
Apartment 11
The Carriage House
A beautifully spacious, modern one bedroom home which offers the best in apartment living. This superb apartment benefits from a luxury kitchen with a range of wall and base cupboard units with breakfast bar and integrated appliances including a wine cooler and instant boiling water tap. The open plan living area includes a large window for ample natural light, whilst a substantial cupboard provides excellent storage space. A generous double bedroom enjoys a feature wall and Southerly facing windows. The bathroom includes a three-piece suite comprising low-level WC, wash hand basin and bath with shower over. More information to follow. CGI’s are for illustration purposes only.
• 1 Bedroom
• 508 Sq. ft
• 1 Bathroom
• Affluent town centre location

Apartment 12
The Carriage House
A wall of striking warehouse style windows allows this stunning apartment to be flooded with natural light. The open plan accommodation has a beautifully fitted kitchen with integrated appliances including a wine cooler and instant boiling water tap and living area with feature fireplace. There are two large double bedrooms, the principal bedroom of which has as an ensuite shower room with three-piece suite comprising a low-level WC, wash hand basin and walk in shower. The family bathroom has a three-piece suite which includes a low-level WC, wash hand basin and bath with shower over. CGI’s are for illustration purposes only.
• 2 Bedrooms
• 920 Sq. ft
• 2 Bathrooms
• Affluent town centre location

Apartment 13 The Carriage House
A real tour de force this extraordinary penthouse apartment offers sensational town centre living with its dramatic central atrium and incomparable private roof top terrace.
The sensational kitchen sits below the striking vault of the glazed atrium flooding this central portion of the apartment with light and creating a dramatic setting. The living room is no less impressive, with this vast room leading to the private balcony where stunning and far-reaching views can be enjoyed. As if that wasn’t impressive enough, your private roof top terrace can be accessed internally via the living room to take in even more breath-taking views. Offering 556 square foot of outside space and plenty of room for entertaining, your guests will be wowed by quite possibly the best panoramic views in the whole of Tunbridge Wells.
This magnificent penthouse apartment benefits from three, spacious double bedrooms, the master having a separate dressing room, balcony and luxurious ensuite comprising a white suite with WC, his and hers wash hand basins and walk in shower. Bedroom two also benefits from an en-suite bathroom. The main family bathroom includes a freestanding bath. There is secure allocated Tandem parking with EV charge point. CGI’s are for illustration purposes only.
• 3 Bedrooms
• 1913 Sq. ft | Roof Terrace – 556 sqft
• 3 Bathrooms
• Incredible views




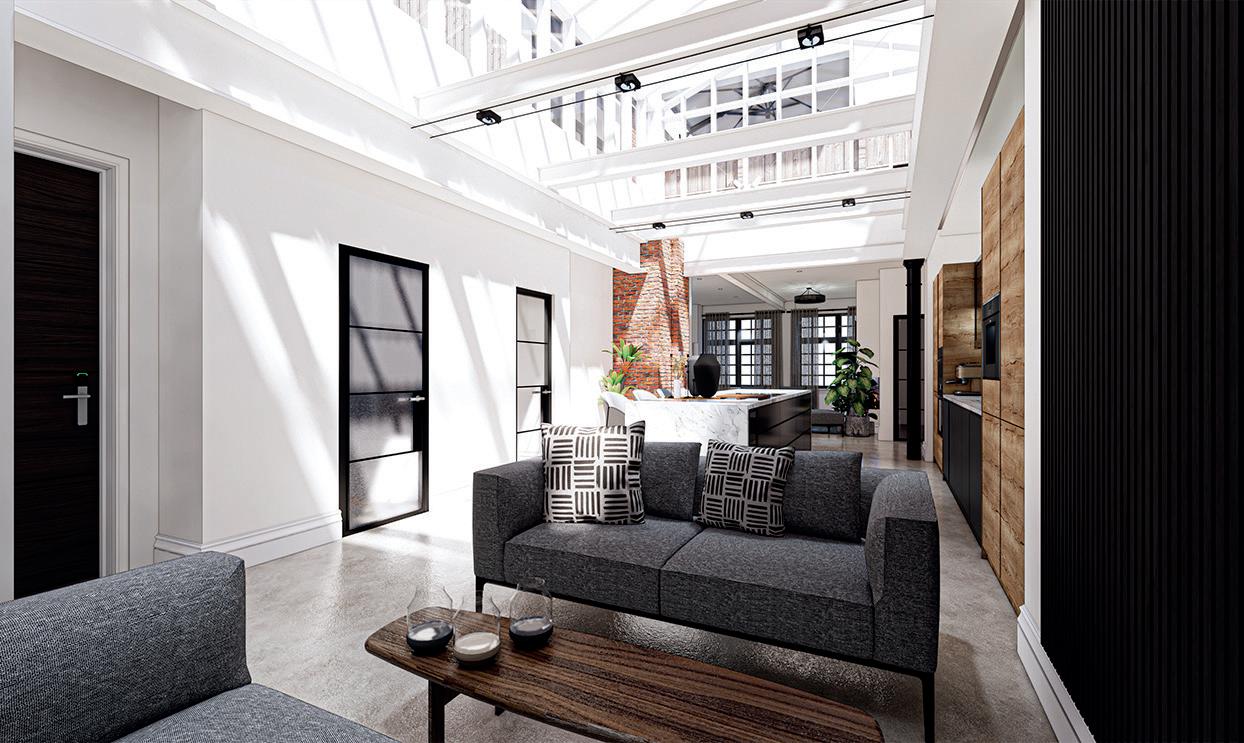



Agents notes: All measurements are approximate and for general guidance only and whilst every attempt has been made to ensure accuracy, they must not be relied on. The fixtures, fittings and appliances referred to have not been tested and therefore no guarantee can be given that they are in working order. Internal photographs are reproduced for general information and it must not be inferred that any item shown is included with the property. For a free valuation, contact the numbers listed on the brochure. Printed 26.04.2024
Apartment 14
The Carriage House
This superb penthouse apartment is adorned with beautiful architectural details of the time including stunning half-moon windows, and Dutch gables which create a unique and charming space throughout. A large glazed skylight adds more drama to the central living/kitchen/dining space and an internal staircase leads to the magnificent roof top terrace. Measuring 420 square foot this is a space to both relax and entertain in whilst taking in the incredible views.
This stunning penthouse benefits from three, spacious double bedrooms, the master has its own dressing area and luxurious en-suite comprising of a white suite with WC, his and hers wash hand basins and walk in shower. Bedroom two also benefits from an en-suite. The family bathroom has a four-piece suite which includes a freestanding bath. There is also one secure allocated car parking space (with EV charge point). CGI’s are for illustration purposes only.
• 3 Bedrooms
• 1609 Sq. ft | Roof Terrace – 419 sqft
• 3 Bathrooms
• Superb Views


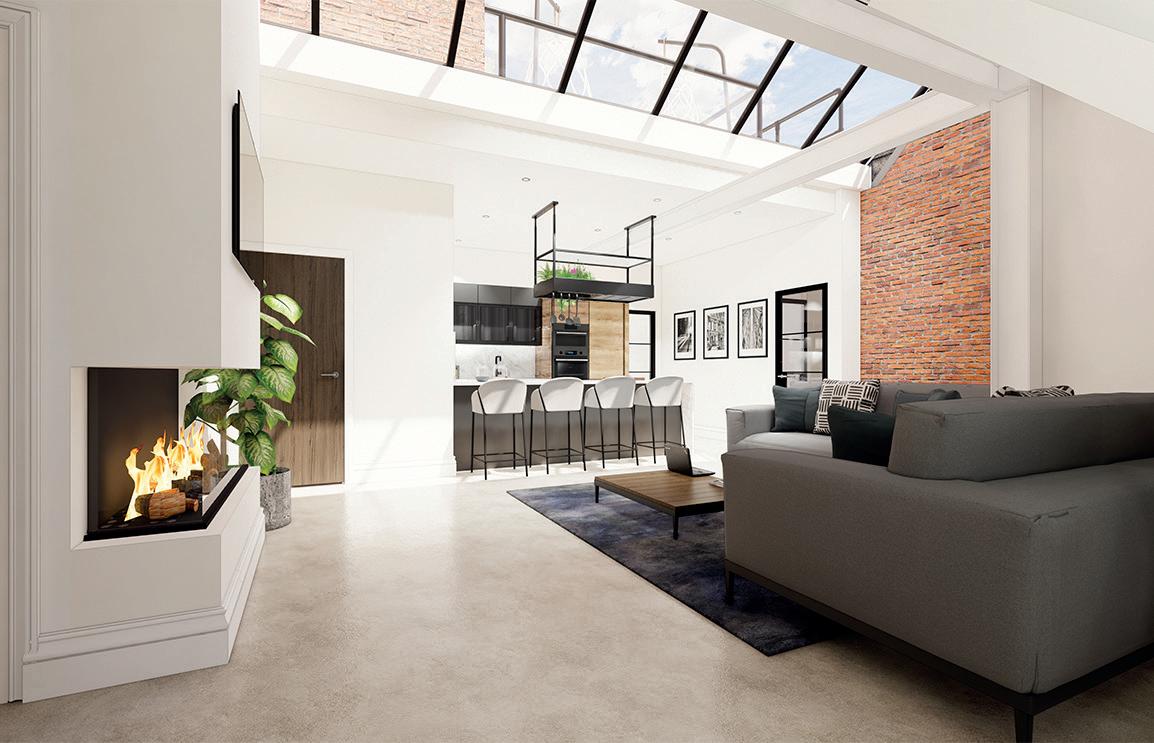





Town Centre
The Town Centre is right on your doorstep centred on Royal Victoria Place Shopping Centre and Calverley road where you will find major High Street staples such as Fenwicks Department Store, M&S, Boots, Waterstones, Urban Outfitters etc.. as well as Banks, Post Office, Travel agents and pretty much all that you would expect from a vibrant Town.
Restaurants and eateries include Thackeray’s Modern European, Sankey’s Seafood restaurant and bar, Kitsu Sushi and Noodle Bar, The Giggling squid, Bill’s restaurant, Bistro du Vin and Cote Brasserie to name but a few.
Cafes and bars include Café Nero, Starbucks and Costa, Sankeys wine bar, Fuggles beer café, The Opera House and your local pub The George.

The Old High Street and Pantiles
A pleasant walk brings you to the Old High Street and the Pantiles which together enjoy a distinctly European Café culture atmosphere. Here you will find gorgeous boutique shops and services, fashion and interior designers, furniture and kitchen show rooms, art galleries and jewellers (including Collins jewellers to the late Queen). Plus luxury nationals like Hoopers department store, the White Company, Space NK amongst others.
Lunch or dinner at The Ivy, Sopranos tapas, The Warren, Coco Retro, Pizza Express
Tea, coffee cakes and light bites at Juliets, Gails, Hattons, or the Grind.
Drinks and Jazz at The Grey lady, cocktails at Charlottes, Champagne and oysters at The Old Fishmarket, or settle in at one of the many good Pubs.
The Common, Dunorlan Park and Calverley Grounds
Your three nearest local green spaces really are special.
Dunorlan Park, set in 78 acres is a gorgeous Victorian park resplendent with boating lake, temple, water garden and cascade. Home to Summer boating outings and the venue for Pub in the Park, the Saturday park run or breakfast at the café depending on your mood, a superb Fireworks Night, and Winter tobogganing if you are lucky.
Calverley Grounds is another quite beautiful Victorian Park with attractive lawns and exquisite ornamental gardens. A gorgeous spot for a game of tennis or Croquet and host to events such as the Mela festival, Local and Live and the winter Ice Rink.
The common is a much loved natural green space just a short walk away. Ideal for walks with the family and the dogs, picnics, ball games, rock scrambling, fitness training, horse riding or just relaxing watching the cricket match.
FINE & COUNTRY
Fine & Country is a global network of estate agencies specialising in the marketing, sale and rental of luxury residential property. With offices in over 300 locations, spanning Europe, Australia, Africa and Asia, we combine widespread exposure of the international marketplace with the local expertise and knowledge of carefully selected independent property professionals.
Fine & Country appreciates the most exclusive properties require a more compelling, sophisticated and intelligent presentation –leading to a common, yet uniquely exercised and successful strategy emphasising the lifestyle qualities of the property.
This unique approach to luxury homes marketing delivers high quality, intelligent and creative concepts for property promotion combined with the latest technology and marketing techniques.
We understand moving home is one of the most important decisions you make; your home is both a financial and emotional investment. With Fine & Country you benefit from the local knowledge, experience, expertise and contacts of a well trained, educated and courteous team of professionals, working to make the sale or purchase of your property as stress free as possible.
